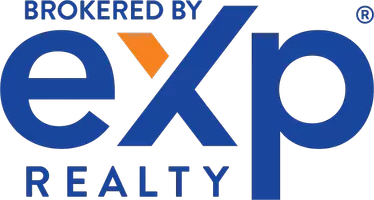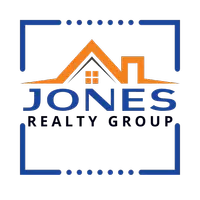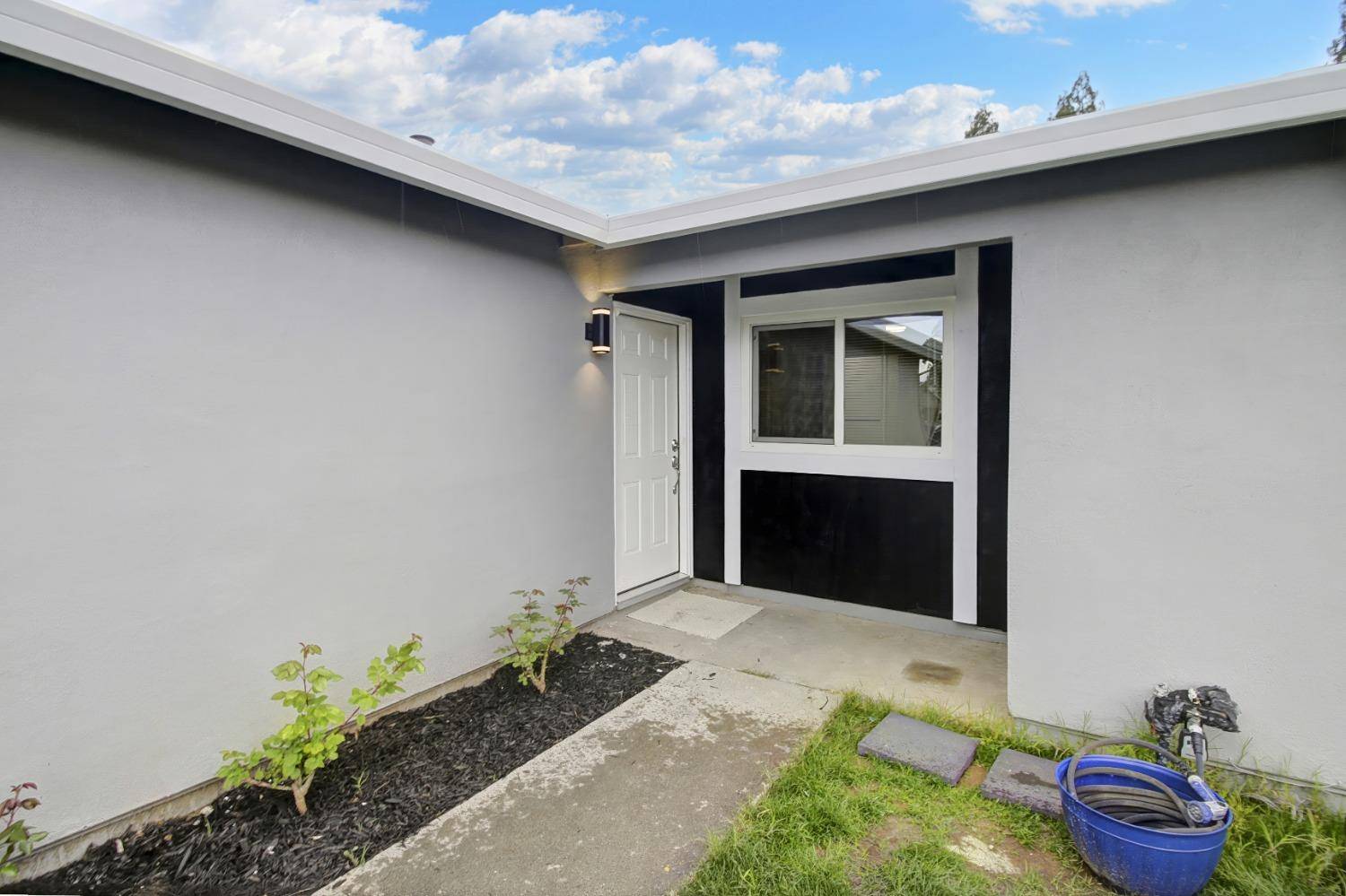UPDATED:
Key Details
Property Type Single Family Home
Sub Type Single Family Residence
Listing Status Pending
Purchase Type For Sale
Square Footage 1,240 sqft
Price per Sqft $358
MLS Listing ID 225030795
Bedrooms 4
Full Baths 2
HOA Y/N No
Year Built 1976
Lot Size 5,227 Sqft
Acres 0.12
Property Sub-Type Single Family Residence
Source MLS Metrolist
Property Description
Location
State CA
County Sacramento
Area 10660
Direction HIGHWAY 80 TO WATT....RIGHT ON ANTELOPE...RIGHT ON MOUNTAIN OAK....RIGHT ON PINE MEADOW COURT
Rooms
Guest Accommodations No
Master Bathroom Closet, Shower Stall(s)
Living Room Other
Dining Room Space in Kitchen
Kitchen Quartz Counter
Interior
Heating Central
Cooling Ceiling Fan(s), Central
Flooring Laminate
Window Features Dual Pane Full
Appliance Free Standing Gas Range, Dishwasher, Disposal, Microwave
Laundry In Garage
Exterior
Parking Features Garage Facing Front
Garage Spaces 2.0
Utilities Available Cable Available, Electric, Natural Gas Available
Roof Type Composition
Topography Level
Private Pool No
Building
Lot Description Corner, Cul-De-Sac, Shape Regular
Story 1
Foundation Slab
Sewer In & Connected
Water Public
Schools
Elementary Schools Twin Rivers Unified
Middle Schools Twin Rivers Unified
High Schools Twin Rivers Unified
School District Sacramento
Others
Senior Community No
Tax ID 219-0220-022-0000
Special Listing Condition None





