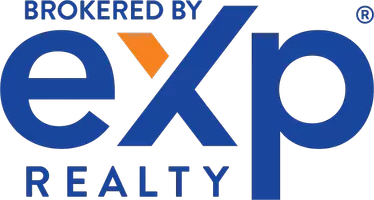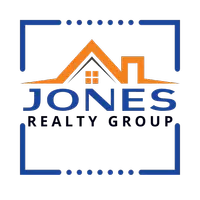OPEN HOUSE
Sun Apr 27, 1:00pm - 4:00pm
UPDATED:
Key Details
Property Type Single Family Home
Sub Type Single Family Residence
Listing Status Active
Purchase Type For Sale
Square Footage 3,185 sqft
Price per Sqft $329
Subdivision Serrano Village
MLS Listing ID 224153057
Bedrooms 4
Full Baths 3
HOA Fees $279/mo
HOA Y/N Yes
Originating Board MLS Metrolist
Year Built 2002
Lot Size 10,454 Sqft
Acres 0.24
Property Sub-Type Single Family Residence
Property Description
Location
State CA
County El Dorado
Area 12602
Direction Enter through gate at Silva Valley Pkway, go Rt on Village Green.
Rooms
Family Room Great Room
Guest Accommodations No
Master Bathroom Shower Stall(s), Double Sinks, Jetted Tub, Tub, Walk-In Closet
Master Bedroom Walk-In Closet
Bedroom 2 0x0
Bedroom 3 0x0
Bedroom 4 0x0
Living Room Other
Dining Room Dining/Family Combo, Space in Kitchen
Kitchen Breakfast Area, Pantry Closet, Granite Counter, Island, Kitchen/Family Combo
Interior
Interior Features Cathedral Ceiling, Formal Entry
Heating Central, Gas
Cooling Ceiling Fan(s), Central, Whole House Fan, MultiUnits
Flooring Carpet, Vinyl, Wood
Fireplaces Number 1
Fireplaces Type Family Room, Gas Piped
Window Features Dual Pane Full
Appliance Built-In Electric Oven, Gas Cook Top, Gas Water Heater, Hood Over Range, Dishwasher, Disposal, Microwave, Double Oven
Laundry Cabinets, Electric, Ground Floor, Hookups Only, Inside Room
Exterior
Parking Features Attached
Garage Spaces 3.0
Fence Back Yard, Wood
Pool Built-In, Pool Sweep, Salt Water, Gunite Construction
Utilities Available Cable Available, Solar, Electric, Internet Available, Natural Gas Connected
Amenities Available Playground, Greenbelt, Trails, Park
Roof Type Cement,Tile
Topography Snow Line Below,Level
Street Surface Asphalt
Porch Front Porch, Uncovered Patio
Private Pool Yes
Building
Lot Description Auto Sprinkler F&R, Curb(s), Gated Community, Landscape Back, Landscape Front, Low Maintenance
Story 2
Foundation Slab
Builder Name Lucas + Mercier
Sewer In & Connected
Water Meter on Site, Public
Architectural Style Traditional
Schools
Elementary Schools Buckeye Union
Middle Schools Buckeye Union
High Schools El Dorado Union High
School District El Dorado
Others
HOA Fee Include MaintenanceGrounds, Security
Senior Community No
Restrictions Signs,Exterior Alterations,Other,Parking
Tax ID 122-090-007-000
Special Listing Condition None
Pets Allowed Cats OK, Dogs OK
Virtual Tour https://youtu.be/jYQebz2f7fg





