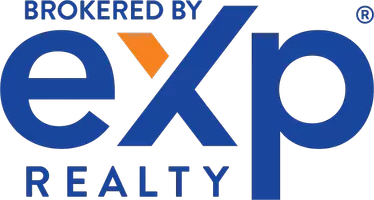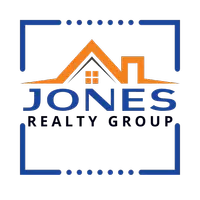UPDATED:
Key Details
Property Type Single Family Home
Sub Type Single Family Residence
Listing Status Pending
Purchase Type For Sale
Square Footage 3,314 sqft
Price per Sqft $330
MLS Listing ID 225044912
Bedrooms 5
Full Baths 4
HOA Fees $40/mo
HOA Y/N Yes
Originating Board MLS Metrolist
Year Built 1991
Lot Size 0.370 Acres
Acres 0.37
Property Sub-Type Single Family Residence
Property Description
Location
State CA
County El Dorado
Area 12602
Direction Green Valley Rd, Rt on Salmon Falls, Lt onto Lakehills, Lt onto Cromwell Ct, Lt onto Carnelian Cir, Rt onto Warwick Pl. home is on the left. Please use navigation there are a couple of ways to arrive at the property.
Rooms
Guest Accommodations No
Master Bathroom Shower Stall(s), Double Sinks, Soaking Tub, Window
Master Bedroom Balcony
Living Room Deck Attached, Great Room
Dining Room Formal Room
Kitchen Pantry Closet, Granite Counter, Kitchen/Family Combo
Interior
Heating Central
Cooling Ceiling Fan(s), Central
Flooring Carpet, Laminate
Fireplaces Number 1
Fireplaces Type Brick, Living Room
Window Features Dual Pane Full
Appliance Free Standing Gas Range, Free Standing Refrigerator, Dishwasher, Disposal, Microwave, Plumbed For Ice Maker
Laundry Inside Room
Exterior
Exterior Feature Kitchen
Parking Features 24'+ Deep Garage, Attached
Garage Spaces 3.0
Fence Fenced, Wood
Pool Built-In
Utilities Available Cable Available, Cable Connected, Public, Natural Gas Connected
Amenities Available Park
Roof Type Tile
Porch Covered Deck
Private Pool Yes
Building
Lot Description Cul-De-Sac, Shape Regular
Story 2
Foundation Raised
Sewer In & Connected
Water Public
Architectural Style Traditional
Level or Stories Two
Schools
Elementary Schools Rescue Union
Middle Schools Rescue Union
High Schools El Dorado Union High
School District El Dorado
Others
HOA Fee Include MaintenanceGrounds, Security
Senior Community No
Tax ID 110-211-002-000
Special Listing Condition None
Pets Allowed Yes





