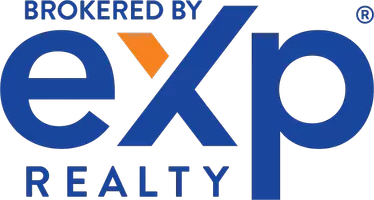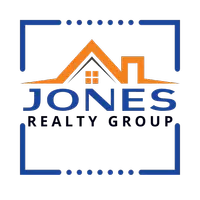UPDATED:
Key Details
Property Type Single Family Home
Sub Type Single Family Residence
Listing Status Active
Purchase Type For Sale
Square Footage 1,820 sqft
Price per Sqft $291
MLS Listing ID 225052424
Bedrooms 4
Full Baths 2
HOA Y/N No
Originating Board MLS Metrolist
Year Built 1964
Lot Size 7,087 Sqft
Acres 0.1627
Property Sub-Type Single Family Residence
Property Description
Location
State CA
County Sacramento
Area 10826
Direction Follow US-50 W to Watt Ave in La Riviera. Take exit 11 from US-50 W 7 min (6.9 mi) Drive to La Riviera Dr
Rooms
Guest Accommodations No
Master Bathroom Closet
Living Room Great Room
Dining Room Space in Kitchen
Kitchen Laminate Counter
Interior
Heating Central
Cooling Central
Flooring Laminate
Window Features Dual Pane Partial
Appliance Built-In Electric Oven, Electric Cook Top
Laundry Inside Area
Exterior
Parking Features RV Possible, Side-by-Side, Garage Door Opener
Garage Spaces 2.0
Fence Back Yard
Pool Built-In
Utilities Available Cable Available, Internet Available
View Other
Roof Type Composition
Topography Trees Many
Porch Back Porch
Private Pool Yes
Building
Lot Description Auto Sprinkler Front, Auto Sprinkler Rear
Story 2
Foundation Slab
Sewer In & Connected
Water Meter on Site
Architectural Style Contemporary
Schools
Elementary Schools Sacramento Unified
Middle Schools Sacramento Unified
High Schools Sacramento Unified
School District Sacramento
Others
Senior Community No
Tax ID 075-0225-001-0000
Special Listing Condition None
Virtual Tour https://client.lucchesimedia.com/videos/01965e26-8b10-7082-a6de-d97e295e81a0





