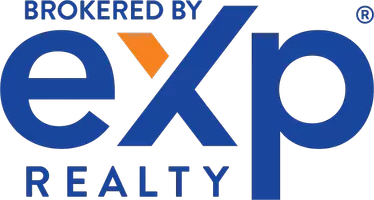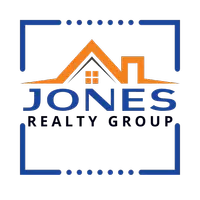UPDATED:
Key Details
Property Type Single Family Home
Sub Type Single Family Residence
Listing Status Active
Purchase Type For Sale
Square Footage 1,735 sqft
Price per Sqft $475
MLS Listing ID 225035140
Bedrooms 3
Full Baths 2
HOA Y/N No
Originating Board MLS Metrolist
Year Built 1956
Lot Size 0.260 Acres
Acres 0.26
Property Sub-Type Single Family Residence
Property Description
Location
State CA
County Sacramento
Area 10864
Direction Fair Oaks turn south on Columbia Dr
Rooms
Guest Accommodations No
Master Bathroom Shower Stall(s)
Living Room Great Room
Dining Room Skylight(s)
Kitchen Pantry Closet
Interior
Interior Features Skylight(s)
Heating Central, Fireplace(s)
Cooling Ceiling Fan(s), Central
Flooring Carpet, Laminate, Linoleum
Fireplaces Number 1
Fireplaces Type Brick, Family Room
Appliance Free Standing Refrigerator, Gas Cook Top, Built-In Gas Oven, Gas Water Heater, Hood Over Range, Dishwasher, Microwave
Laundry Hookups Only
Exterior
Parking Features Side-by-Side, Garage Facing Front
Garage Spaces 2.0
Fence Back Yard, Fenced, Wood
Utilities Available Public, Electric
Roof Type Composition
Topography Level
Street Surface Asphalt
Porch Back Porch
Private Pool No
Building
Lot Description Auto Sprinkler F&R, Cul-De-Sac, Dead End, Landscape Back, Landscape Front
Story 1
Foundation Raised
Sewer Septic Connected
Water Public
Architectural Style Contemporary
Level or Stories One
Schools
Elementary Schools Sacramento Unified
Middle Schools Sacramento Unified
High Schools Sacramento Unified
School District Sacramento
Others
Senior Community No
Tax ID 292-0174-008-0000
Special Listing Condition Offer As Is
Pets Allowed Yes





