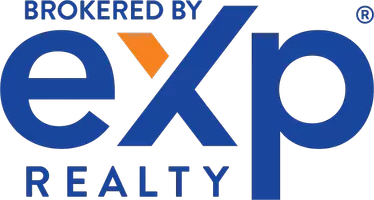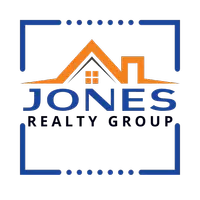OPEN HOUSE
Sun Apr 27, 2:00pm - 4:00pm
UPDATED:
Key Details
Property Type Single Family Home
Sub Type Single Family Residence
Listing Status Active
Purchase Type For Sale
Square Footage 2,397 sqft
Price per Sqft $354
Subdivision Governor Village
MLS Listing ID 225049450
Bedrooms 4
Full Baths 3
HOA Y/N No
Originating Board MLS Metrolist
Year Built 1969
Lot Size 0.280 Acres
Acres 0.28
Property Sub-Type Single Family Residence
Property Description
Location
State CA
County El Dorado
Area 12602
Direction El Dorado Hills Blvd, left on Governor Dr, right onto Warren Lane.
Rooms
Family Room Cathedral/Vaulted, Deck Attached
Guest Accommodations No
Master Bathroom Double Sinks, Granite, Tub w/Shower Over, Window
Master Bedroom Closet
Living Room Cathedral/Vaulted
Dining Room Dining/Living Combo
Kitchen Pantry Cabinet, Granite Counter, Kitchen/Family Combo
Interior
Heating Central
Cooling Central
Flooring Carpet, Tile, Wood
Fireplaces Number 1
Fireplaces Type Brick, Family Room, Wood Burning
Equipment Attic Fan(s)
Window Features Caulked/Sealed,Dual Pane Full,Window Screens
Appliance Built-In Gas Range, Hood Over Range, Double Oven
Laundry Cabinets, Gas Hook-Up, Inside Room
Exterior
Parking Features Boat Storage, RV Access, Garage Door Opener, Garage Facing Side
Garage Spaces 2.0
Fence Back Yard, Wood
Utilities Available Cable Connected, Solar, Electric, Natural Gas Connected
Roof Type Shingle
Topography Level
Street Surface Paved
Private Pool No
Building
Lot Description Corner, Curb(s), Landscape Back, Landscape Front, Low Maintenance
Story 2
Foundation Raised, Slab
Sewer In & Connected
Water Public
Architectural Style Tudor
Level or Stories MultiSplit
Schools
Elementary Schools Buckeye Union
Middle Schools Buckeye Union
High Schools El Dorado Union High
School District El Dorado
Others
Senior Community No
Tax ID 125-242-017-000
Special Listing Condition Other





