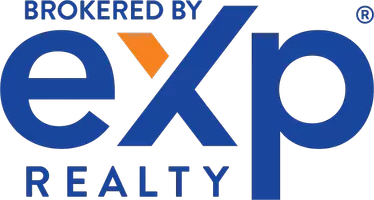UPDATED:
Key Details
Property Type Single Family Home
Sub Type Single Family Residence
Listing Status Active
Purchase Type For Sale
Square Footage 2,334 sqft
Price per Sqft $281
Subdivision Arista
MLS Listing ID 225052776
Bedrooms 4
Full Baths 3
HOA Y/N No
Originating Board MLS Metrolist
Lot Size 8,699 Sqft
Acres 0.1997
Property Sub-Type Single Family Residence
Property Description
Location
State CA
County Sacramento
Area 10742
Direction Head south on Sunrise Blvd., east on Chrysanthy Blvd., north on Deergrass Street, east onto Castaic Lake Way to subject property
Rooms
Guest Accommodations No
Master Bathroom Shower Stall(s), Double Sinks, Soaking Tub, Walk-In Closet
Living Room Great Room
Dining Room Dining/Family Combo
Kitchen Pantry Closet, Granite Counter, Slab Counter, Island, Kitchen/Family Combo
Interior
Heating Central, Solar Heating
Cooling Central
Flooring Carpet, Laminate, Tile
Equipment Air Purifier
Window Features Dual Pane Full,Low E Glass Full
Appliance Dishwasher, Disposal, Microwave, Plumbed For Ice Maker, Free Standing Electric Range
Laundry Inside Room
Exterior
Parking Features Attached, Garage Facing Front
Garage Spaces 2.0
Fence Back Yard
Utilities Available Public, Solar
Roof Type Tile
Topography Level
Porch Covered Patio
Private Pool No
Building
Lot Description Corner, Curb(s)/Gutter(s), Landscape Front
Story 1
Foundation Slab
Builder Name Beazer Homes
Sewer In & Connected, Public Sewer
Water Public
Architectural Style Mediterranean
Schools
Elementary Schools Elk Grove Unified
Middle Schools Elk Grove Unified
High Schools Elk Grove Unified
School District Sacramento
Others
Senior Community No
Tax ID 067-1370-080-0000
Special Listing Condition None




