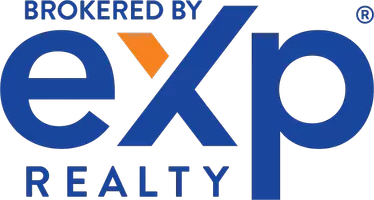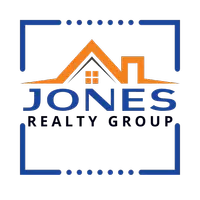UPDATED:
Key Details
Property Type Single Family Home
Sub Type Single Family Residence
Listing Status Active
Purchase Type For Sale
Square Footage 1,701 sqft
Price per Sqft $352
MLS Listing ID 225055171
Bedrooms 3
Full Baths 2
HOA Fees $350/ann
HOA Y/N Yes
Year Built 1996
Lot Size 3.010 Acres
Acres 3.01
Property Sub-Type Single Family Residence
Source MLS Metrolist
Property Description
Location
State CA
County El Dorado
Area 12901
Direction Main street, turn left on Marshall Road. turn right on Empire Creek Circle. to address.
Rooms
Guest Accommodations No
Master Bathroom Soaking Tub
Living Room Cathedral/Vaulted, Skylight(s), Deck Attached
Dining Room Formal Room, Dining/Family Combo
Kitchen Breakfast Area, Pantry Closet, Quartz Counter
Interior
Interior Features Skylight(s)
Heating Pellet Stove, Central
Cooling Ceiling Fan(s), Central, Whole House Fan
Flooring Carpet, Laminate
Fireplaces Number 1
Fireplaces Type Pellet Stove
Window Features Dual Pane Full
Appliance Free Standing Gas Oven, Free Standing Refrigerator, Dishwasher
Laundry Cabinets, Inside Room
Exterior
Parking Features RV Possible, Garage Facing Front, Uncovered Parking Spaces 2+, Guest Parking Available, Interior Access
Garage Spaces 2.0
Fence Partial
Utilities Available Propane Tank Owned, Public
Amenities Available Other
Roof Type Composition
Topography Level,Trees Many
Street Surface Paved
Porch Front Porch, Uncovered Deck
Private Pool No
Building
Lot Description Private, Shape Regular, Stream Seasonal
Story 2
Foundation Raised
Sewer Septic System
Water Public
Level or Stories Two, MultiSplit
Schools
Elementary Schools Black Oak Mine
Middle Schools Black Oak Mine
High Schools Black Oak Mine
School District El Dorado
Others
Senior Community No
Tax ID 061-840-016-000
Special Listing Condition None
Pets Allowed Yes
Virtual Tour https://youtu.be/J5b_g4eSugA?si=r0aDH1zkpZTHxajT





