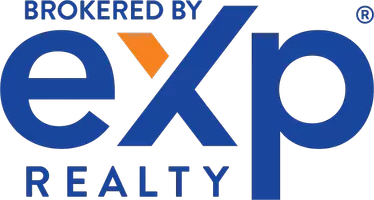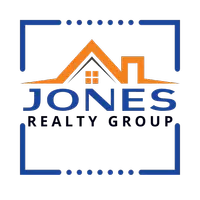UPDATED:
Key Details
Property Type Single Family Home
Sub Type Single Family Residence
Listing Status Active
Purchase Type For Sale
Square Footage 3,984 sqft
Price per Sqft $325
Subdivision Ridgeview El Dorado Hills
MLS Listing ID 225061903
Bedrooms 4
Full Baths 4
HOA Fees $69/mo
HOA Y/N Yes
Year Built 2024
Lot Size 0.303 Acres
Acres 0.3027
Property Sub-Type Single Family Residence
Source MLS Metrolist
Property Description
Location
State CA
County El Dorado
Area 12602
Direction From 50 EDH hills BLvd exit left on Wilson Right on Ridgeview, Left on Glen Ridge Right on Powers Left on Katy Right on Beatty address in right
Rooms
Guest Accommodations No
Master Bathroom Shower Stall(s), Double Sinks, Low-Flow Shower(s), Low-Flow Toilet(s), Tub, Quartz, Walk-In Closet 2+, Window
Master Bedroom Sitting Area
Living Room Great Room
Dining Room Breakfast Nook, Dining Bar, Dining/Family Combo, Space in Kitchen, Dining/Living Combo
Kitchen Breakfast Area, Butlers Pantry, Pantry Closet, Quartz Counter, Slab Counter, Island w/Sink, Kitchen/Family Combo
Interior
Interior Features Cathedral Ceiling
Heating Central, Fireplace Insert, Fireplace(s), MultiZone, Natural Gas
Cooling Central, MultiZone
Flooring Carpet, Tile, Vinyl
Fireplaces Number 1
Fireplaces Type Insert, Living Room
Equipment Attic Fan(s)
Window Features Dual Pane Full,Low E Glass Full,Window Coverings,Window Screens
Appliance Free Standing Gas Oven, Free Standing Gas Range, Free Standing Refrigerator, Gas Water Heater, Hood Over Range, Ice Maker, Dishwasher, Disposal, Microwave, Tankless Water Heater, ENERGY STAR Qualified Appliances, Wine Refrigerator
Laundry Cabinets, Sink, Gas Hook-Up, Upper Floor, Hookups Only
Exterior
Parking Features 24'+ Deep Garage, Attached, Enclosed, EV Charging, Tandem Garage, Garage Door Opener, Garage Facing Front, Interior Access
Garage Spaces 3.0
Fence Back Yard, Metal, Wood, Front Yard
Utilities Available Cable Available, Cable Connected, Public, Solar, Underground Utilities, Internet Available, Natural Gas Available, Natural Gas Connected
Amenities Available None
View City, City Lights, Garden/Greenbelt, Valley, Lake, Mountains
Roof Type Cement,Tile
Topography Hillside,Level,Lot Grade Varies
Street Surface Paved
Porch Front Porch, Covered Patio, Uncovered Patio
Private Pool No
Building
Lot Description Auto Sprinkler F&R, Curb(s), Storm Drain, Landscape Back, Landscape Front, Low Maintenance
Story 2
Foundation Slab
Sewer In & Connected, Public Sewer
Water Public
Architectural Style Contemporary, Spanish
Level or Stories Two
Schools
Elementary Schools Rescue Union
Middle Schools Rescue Union
High Schools El Dorado Union High
School District El Dorado
Others
Senior Community No
Restrictions Board Approval
Tax ID 120-830-024-025
Special Listing Condition None
Pets Allowed Yes, Service Animals OK, Cats OK, Dogs OK
Virtual Tour https://youtu.be/27i1yTnCu1Y





