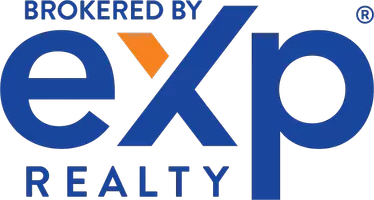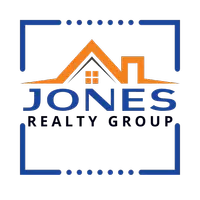OPEN HOUSE
Sat Jun 14, 12:00pm - 4:00pm
Sun Jun 15, 3:00pm - 5:00pm
UPDATED:
Key Details
Property Type Single Family Home
Sub Type Single Family Residence
Listing Status Active
Purchase Type For Sale
Square Footage 1,862 sqft
Price per Sqft $316
Subdivision Lakeside Village
MLS Listing ID 225078967
Bedrooms 4
Full Baths 2
HOA Fees $280/qua
HOA Y/N Yes
Year Built 1999
Lot Size 6,464 Sqft
Acres 0.1484
Property Sub-Type Single Family Residence
Source MLS Metrolist
Property Description
Location
State CA
County Sacramento
Area 10758
Direction From I-5, exit on Elk Grove Blvd, left on Harbour Point, right to Maritime to Turnbuckle, to Foremast Ct.
Rooms
Guest Accommodations No
Master Bathroom Closet, Shower Stall(s), Double Sinks, Soaking Tub, Tub, Walk-In Closet, Window
Master Bedroom Closet, Walk-In Closet, Sitting Area
Living Room Cathedral/Vaulted, Great Room, View
Dining Room Formal Room, Space in Kitchen, Formal Area
Kitchen Breakfast Area, Pantry Cabinet, Island, Kitchen/Family Combo, Tile Counter
Interior
Interior Features Formal Entry
Heating Central
Cooling Ceiling Fan(s), Central
Flooring Carpet, Linoleum, Vinyl
Fireplaces Number 1
Fireplaces Type Living Room
Window Features Dual Pane Full,Window Screens
Appliance Free Standing Gas Range, Gas Plumbed, Hood Over Range, Dishwasher, Disposal, Microwave
Laundry Cabinets, Ground Floor, Inside Room
Exterior
Parking Features Attached, Garage Door Opener, Garage Facing Front
Garage Spaces 2.0
Fence Back Yard, Fenced, Wood
Utilities Available Public, Electric, Natural Gas Connected
Amenities Available Pool, Clubhouse, Other
Roof Type Tile
Topography Level
Street Surface Paved,Chip And Seal
Porch Front Porch
Private Pool No
Building
Lot Description Cul-De-Sac, Shape Irregular, Landscape Back, Landscape Front
Story 2
Foundation Slab
Sewer Sewer Connected, Sewer Connected & Paid, In & Connected, Public Sewer
Water Meter on Site, Water District, Public
Architectural Style Contemporary
Level or Stories Two
Schools
Elementary Schools Elk Grove Unified
Middle Schools Elk Grove Unified
High Schools Elk Grove Unified
School District Sacramento
Others
HOA Fee Include MaintenanceGrounds, Other, Pool
Senior Community No
Tax ID 132-0450-035-0000
Special Listing Condition None





