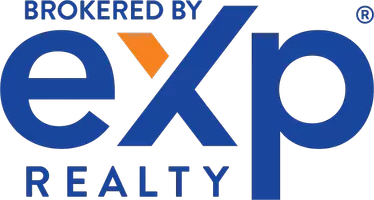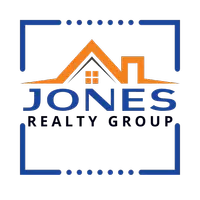UPDATED:
Key Details
Property Type Condo
Sub Type Condominium
Listing Status Active
Purchase Type For Sale
Square Footage 668 sqft
Price per Sqft $284
Subdivision Woodside
MLS Listing ID 225078092
Bedrooms 1
Full Baths 1
HOA Fees $449/mo
HOA Y/N Yes
Year Built 1968
Lot Size 4,670 Sqft
Acres 0.1072
Property Sub-Type Condominium
Source MLS Metrolist
Property Description
Location
State CA
County Sacramento
Area 10825
Direction Access main Woodside gated entrance via Howe Avenue. Enter 000 on call box to call security to let you in for showing. Wind your way through community to 2292 Woodside Ln #16. See map in photos.
Rooms
Guest Accommodations No
Living Room Cathedral/Vaulted, Open Beam Ceiling
Dining Room Dining/Living Combo
Kitchen Quartz Counter
Interior
Interior Features Cathedral Ceiling, Open Beam Ceiling
Heating Central
Cooling Central, Heat Pump
Flooring Carpet, Laminate, Tile
Appliance Dishwasher, Disposal, Free Standing Electric Oven, Free Standing Electric Range
Laundry No Hookups, See Remarks
Exterior
Exterior Feature Balcony
Parking Features Permit Required, Assigned, Restrictions, Uncovered Parking Space
Pool Common Facility, Gunite Construction
Utilities Available Cable Available, Public, Electric
Amenities Available Pool, Clubhouse, Recreation Facilities, Tennis Courts, See Remarks, Park
View Other
Roof Type Bitumen,Shingle,Flat
Topography Level
Street Surface Asphalt,Paved
Porch Uncovered Deck
Private Pool Yes
Building
Lot Description Close to Clubhouse, Gated Community, Greenbelt
Story 1
Unit Location Close to Clubhouse,Top Floor,Upper Level
Foundation Concrete
Sewer In & Connected, Public Sewer
Water Public
Architectural Style Ranch, Contemporary
Level or Stories One
Schools
Elementary Schools Sacramento Unified
Middle Schools Sacramento Unified
High Schools Sacramento Unified
School District Sacramento
Others
HOA Fee Include MaintenanceExterior, MaintenanceGrounds, Trash
Senior Community No
Tax ID 294-0220-003-0062
Special Listing Condition Trust
Pets Allowed Yes, Cats OK, Size Limit, Dogs OK





