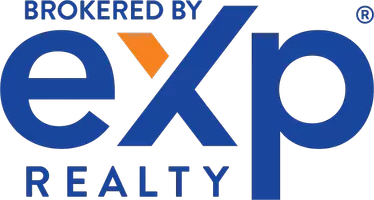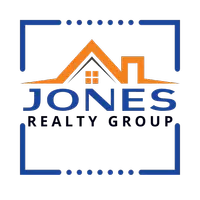UPDATED:
Key Details
Property Type Single Family Home
Sub Type Single Family Residence
Listing Status Active
Purchase Type For Sale
Square Footage 2,962 sqft
Price per Sqft $337
MLS Listing ID 225088933
Bedrooms 5
Full Baths 4
HOA Y/N No
Year Built 1955
Lot Size 0.960 Acres
Acres 0.96
Property Sub-Type Single Family Residence
Source MLS Metrolist
Property Description
Location
State CA
County Sacramento
Area 10828
Direction South Watt ave to Florin Rd To L on Gardner Ave
Rooms
Guest Accommodations No
Living Room Open Beam Ceiling
Dining Room Dining/Living Combo, Formal Area
Kitchen Quartz Counter, Island
Interior
Heating Central
Cooling Ceiling Fan(s), Central
Flooring Laminate
Fireplaces Number 1
Fireplaces Type Insert, Living Room, Electric
Appliance Free Standing Gas Range, Gas Water Heater, Hood Over Range, Dishwasher, Disposal, Plumbed For Ice Maker
Laundry In Garage
Exterior
Parking Features RV Access, Garage Door Opener, Garage Facing Front
Garage Spaces 1.0
Utilities Available Propane Tank Leased, Electric
Roof Type Shingle,Composition
Topography Level
Street Surface Asphalt
Private Pool No
Building
Lot Description Other
Story 1
Foundation Raised
Sewer Septic Connected
Water Well
Architectural Style Contemporary
Schools
Elementary Schools Elk Grove Unified
Middle Schools Elk Grove Unified
High Schools Elk Grove Unified
School District Sacramento
Others
Senior Community No
Tax ID 065-0041-013-0000
Special Listing Condition Other
Pets Allowed Yes





