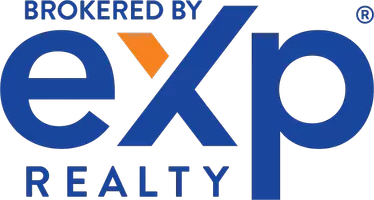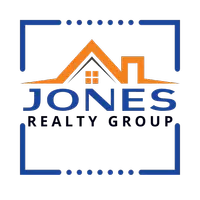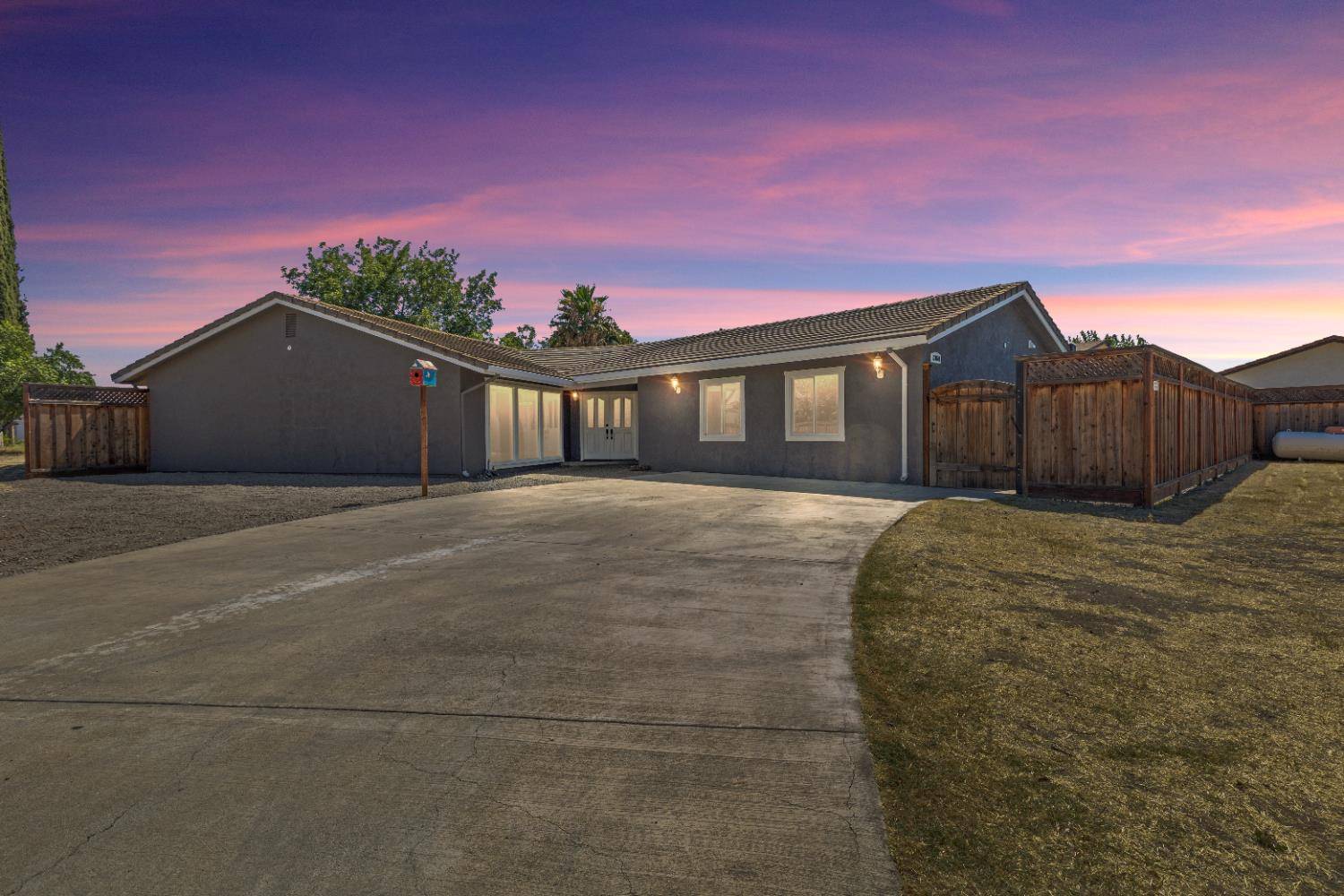OPEN HOUSE
Sat Jul 26, 1:00pm - 4:00pm
Sun Jul 27, 12:00pm - 3:00pm
UPDATED:
Key Details
Property Type Single Family Home
Sub Type Single Family Residence
Listing Status Active
Purchase Type For Sale
Square Footage 2,692 sqft
Price per Sqft $390
MLS Listing ID 225096366
Bedrooms 4
Full Baths 2
HOA Y/N No
Year Built 1974
Lot Size 0.450 Acres
Acres 0.45
Property Sub-Type Single Family Residence
Source MLS Metrolist
Property Description
Location
State CA
County San Joaquin
Area 20601
Direction Use GPS
Rooms
Guest Accommodations No
Master Bathroom Double Sinks, Skylight/Solar Tube, Soaking Tub, Tile, Multiple Shower Heads
Master Bedroom Ground Floor, Walk-In Closet, Outside Access
Living Room Skylight(s)
Dining Room Formal Room, Formal Area
Kitchen Pantry Cabinet, Pantry Closet, Granite Counter
Interior
Interior Features Skylight(s), Formal Entry, Storage Area(s)
Heating Central
Cooling Ceiling Fan(s), Central
Flooring Laminate
Appliance Dishwasher, Disposal, Microwave, Free Standing Electric Oven, Free Standing Electric Range
Laundry Cabinets, Electric, Ground Floor, Hookups Only, Inside Area, Inside Room
Exterior
Parking Features No Garage, RV Access, RV Possible, RV Storage, Uncovered Parking Spaces 2+, Guest Parking Available
Fence Wood
Pool Built-In, Solar Heat
Utilities Available Cable Available, Propane Tank Owned, Solar, Electric, Internet Available
Roof Type Tile
Private Pool Yes
Building
Lot Description Shape Regular
Story 1
Foundation Slab
Sewer Septic System
Water Meter on Site, Well
Architectural Style Ranch
Level or Stories One
Schools
Elementary Schools Jefferson
Middle Schools Jefferson
High Schools Tracy Unified
School District San Joaquin
Others
Senior Community No
Tax ID 240-100-22
Special Listing Condition None





