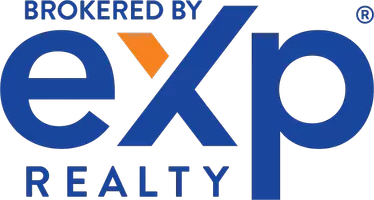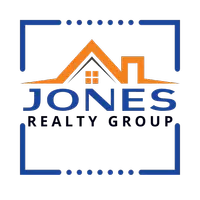UPDATED:
Key Details
Property Type Single Family Home
Sub Type Single Family Residence
Listing Status Active
Purchase Type For Sale
Square Footage 2,041 sqft
Price per Sqft $357
MLS Listing ID 225073958
Bedrooms 3
Full Baths 2
HOA Y/N No
Year Built 1978
Lot Size 0.681 Acres
Acres 0.6813
Property Sub-Type Single Family Residence
Source MLS Metrolist
Property Description
Location
State CA
County Placer
Area 12301
Direction Hwy 49 or Bell Rd to New Airport Rd to Indian Rock.
Rooms
Guest Accommodations No
Master Bathroom Shower Stall(s), Double Sinks, Tile, Walk-In Closet, Window
Living Room Deck Attached, Open Beam Ceiling
Dining Room Breakfast Nook, Formal Area, Other
Kitchen Breakfast Room, Pantry Cabinet, Granite Counter
Interior
Heating Central, Fireplace Insert, Fireplace(s), MultiZone
Cooling Ceiling Fan(s), Central, MultiUnits
Flooring Carpet, Laminate, Tile
Fireplaces Number 2
Fireplaces Type Insert, Living Room, Wood Burning, Other
Window Features Triple Pane Full
Appliance Free Standing Refrigerator, Gas Cook Top, Hood Over Range, Dishwasher, Disposal, Microwave, Double Oven, Plumbed For Ice Maker
Laundry Cabinets, Dryer Included, Electric, Washer Included, Inside Room
Exterior
Parking Features Attached, Garage Door Opener, Garage Facing Front, Workshop in Garage
Garage Spaces 2.0
Fence Partial, Wood, Full
Utilities Available Cable Available, Public, Internet Available
Roof Type Composition
Topography Lot Grade Varies,Trees Many
Street Surface Paved
Private Pool No
Building
Lot Description Auto Sprinkler F&R, Landscape Front, Other, Low Maintenance
Story 2
Foundation Raised
Sewer In & Connected, Public Sewer
Water Public
Architectural Style Bungalow
Schools
Elementary Schools Auburn Union
Middle Schools Auburn Union
High Schools Placer Union High
School District Placer
Others
Senior Community No
Tax ID 052-071-025-000
Special Listing Condition None
Virtual Tour https://api.kvcore.com/asset/image/opengraph?account=expcorporate377&asset_id=1642289





