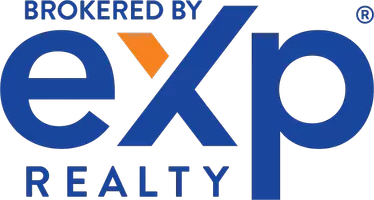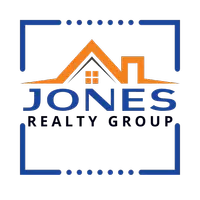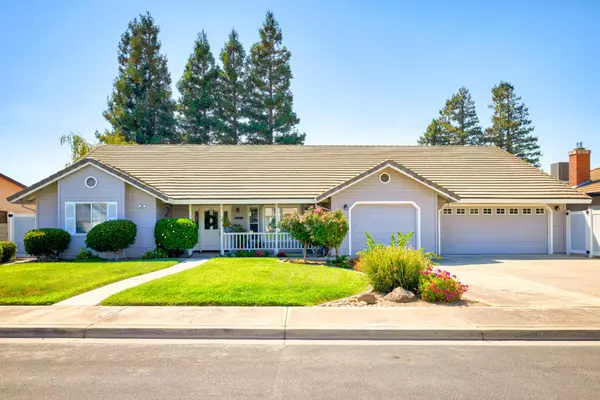UPDATED:
Key Details
Property Type Single Family Home
Sub Type Single Family Residence
Listing Status Active
Purchase Type For Sale
Square Footage 2,193 sqft
Price per Sqft $295
MLS Listing ID 225105434
Bedrooms 4
Full Baths 3
HOA Y/N No
Year Built 1989
Lot Size 9,034 Sqft
Acres 0.2074
Property Sub-Type Single Family Residence
Source MLS Metrolist
Property Description
Location
State CA
County Stanislaus
Area 20202
Direction Atchison to Willow Glen. Property is on the left almost to the end of the street
Rooms
Guest Accommodations No
Living Room Cathedral/Vaulted
Dining Room Formal Room
Kitchen Breakfast Area, Quartz Counter, Island
Interior
Heating Central
Cooling Ceiling Fan(s), Central
Flooring Carpet, Laminate, Wood
Fireplaces Number 1
Fireplaces Type Living Room, Raised Hearth, Stone, Family Room, Gas Piped
Appliance Built-In Electric Range, Hood Over Range, Dishwasher, Disposal, Double Oven, Electric Cook Top
Laundry Hookups Only, Inside Area, Inside Room
Exterior
Parking Features Attached
Garage Spaces 3.0
Pool Built-In, Fenced, Gunite Construction
Utilities Available Public
Roof Type Tile
Private Pool Yes
Building
Lot Description Auto Sprinkler F&R, Dead End
Story 1
Foundation Slab
Sewer Public Sewer
Water Water District
Schools
Elementary Schools Oakdale Joint
Middle Schools Oakdale Joint
High Schools Oakdale Joint
School District Stanislaus
Others
Senior Community No
Tax ID 063-038-052-000
Special Listing Condition Trust





