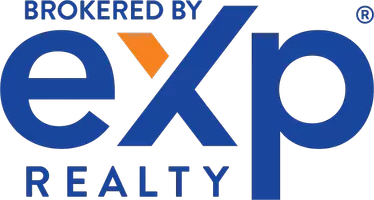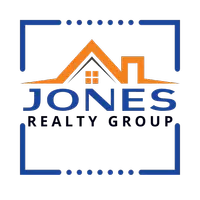UPDATED:
Key Details
Property Type Single Family Home
Sub Type Single Family Residence
Listing Status Active
Purchase Type For Sale
Square Footage 1,675 sqft
Price per Sqft $307
Subdivision Quail Lakes Neighborhood 1
MLS Listing ID 225104919
Bedrooms 3
Full Baths 2
HOA Fees $64/mo
HOA Y/N Yes
Year Built 1983
Lot Size 7,558 Sqft
Acres 0.1735
Property Sub-Type Single Family Residence
Source MLS Metrolist
Property Description
Location
State CA
County San Joaquin
Area 20704
Direction I-5 S to W March Ln. Take Quail Lakes Drive to Grizzly Hollow Way, Turn left to stay on Grizzly Hollow Way, Turn right onto Turtle Valley Drive. Destination will be on the left.
Rooms
Family Room Great Room
Guest Accommodations No
Master Bathroom Bidet, Shower Stall(s), Double Sinks, Quartz, Window
Master Bedroom Ground Floor, Walk-In Closet 2+, Sitting Area
Living Room Cathedral/Vaulted
Dining Room Breakfast Nook, Dining Bar, Dining/Family Combo, Space in Kitchen, Formal Area
Kitchen Breakfast Area, Butlers Pantry, Ceramic Counter, Pantry Closet, Island w/Sink, Kitchen/Family Combo, Tile Counter
Interior
Interior Features Cathedral Ceiling, Formal Entry, Storage Area(s)
Heating Central, Gas, Natural Gas
Flooring Carpet, Simulated Wood, Tile
Equipment MultiPhone Lines
Window Features Dual Pane Full,Window Coverings,Window Screens
Appliance Free Standing Refrigerator, Gas Water Heater, Ice Maker, Dishwasher, Disposal, Microwave, Electric Water Heater, ENERGY STAR Qualified Appliances, Free Standing Electric Range, Other
Laundry Cabinets, Dryer Included, Electric, Gas Hook-Up, Ground Floor, Washer Included, Inside Area, Inside Room
Exterior
Exterior Feature Covered Courtyard, Dog Run
Parking Features Attached, Garage Door Opener, Garage Facing Front, Uncovered Parking Space, Guest Parking Available, Other
Garage Spaces 2.0
Fence Back Yard, Fenced, Wood
Pool Common Facility, Sport
Utilities Available Cable Available, Public, Electric, Internet Available, Natural Gas Available, Natural Gas Connected
Amenities Available Pool, Recreation Facilities, Park
View Other
Roof Type Metal
Topography Level,Trees Few
Street Surface Asphalt,Paved
Accessibility AccessibleDoors
Handicap Access AccessibleDoors
Porch Awning, Front Porch, Covered Patio
Private Pool Yes
Building
Lot Description Auto Sprinkler F&R, Curb(s), Curb(s)/Gutter(s), Shape Regular, Street Lights, Landscape Back, Landscape Front
Story 1
Foundation Slab
Sewer Sewer in Street, In & Connected, Public Sewer
Water Meter on Site, Water District, Public
Architectural Style A-Frame, Ranch, Traditional
Level or Stories One
Schools
Elementary Schools Lincoln Unified
Middle Schools Lincoln Unified
High Schools Lincoln Unified
School District San Joaquin
Others
HOA Fee Include Security, Pool
Senior Community No
Tax ID 112-040-07
Special Listing Condition None
Pets Allowed Yes
Virtual Tour https://1drv.ms/v/c/e8060e0a42e86778/EWhF66cYErNKlCJRuvne-6QB7-4SrEtQKtNlkymiUWqkgA?e=hIjGsX





