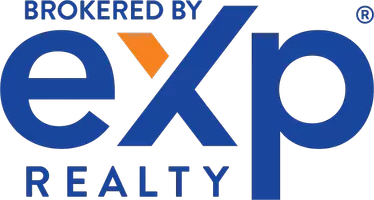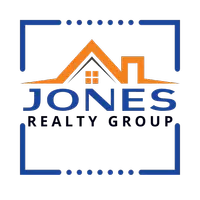Open House
Fri Sep 12, 4:00pm - 5:30pm
Sat Sep 13, 11:00am - 1:00pm
UPDATED:
Key Details
Property Type Single Family Home
Sub Type Single Family Residence
Listing Status Active
Purchase Type For Sale
Square Footage 1,253 sqft
Price per Sqft $454
MLS Listing ID 225118546
Bedrooms 3
Full Baths 2
HOA Y/N No
Year Built 1975
Lot Size 9,148 Sqft
Acres 0.21
Property Sub-Type Single Family Residence
Source MLS Metrolist
Property Description
Location
State CA
County Sacramento
Area 10610
Direction Take Kenneth to Mansfield then Right on Old Ranch Rd., then right on Dalmeny.
Rooms
Guest Accommodations No
Living Room Cathedral/Vaulted
Dining Room Dining/Family Combo
Kitchen Granite Counter, Island, Stone Counter
Interior
Heating Central, Fireplace(s)
Cooling Ceiling Fan(s), Central
Flooring Carpet, Laminate, Tile
Fireplaces Number 1
Fireplaces Type Living Room, Raised Hearth, Family Room, Stone
Appliance Free Standing Gas Range, Dishwasher, Disposal, Microwave, Free Standing Gas Oven
Laundry Cabinets, Dryer Included, Electric, Washer Included, In Garage
Exterior
Parking Features Attached, Boat Storage, RV Access, Covered, RV Storage, Garage Facing Front
Garage Spaces 2.0
Fence Back Yard, Wood
Pool Built-In, Pool Sweep, Pool/Spa Combo, Fenced
Utilities Available Sewer In & Connected, Natural Gas Connected
Roof Type Composition
Street Surface Asphalt,Paved
Porch Covered Patio
Private Pool Yes
Building
Lot Description Auto Sprinkler F&R
Story 1
Foundation Slab
Sewer Public Sewer
Water Public
Architectural Style Contemporary, Traditional
Schools
Elementary Schools San Juan Unified
Middle Schools San Juan Unified
High Schools San Juan Unified
School District Sacramento
Others
Senior Community No
Tax ID 257-0150-010-0000
Special Listing Condition None

GET MORE INFORMATION






