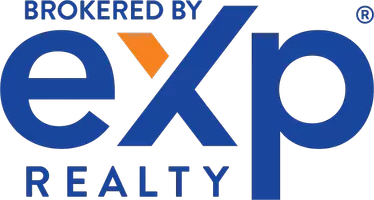UPDATED:
Key Details
Property Type Single Family Home
Sub Type Single Family Residence
Listing Status Active
Purchase Type For Sale
Square Footage 1,140 sqft
Price per Sqft $337
MLS Listing ID 225140853
Bedrooms 4
Full Baths 2
HOA Y/N No
Year Built 1955
Lot Size 6,098 Sqft
Acres 0.14
Property Sub-Type Single Family Residence
Source MLS Metrolist
Property Description
Location
State CA
County Sacramento
Area 10833
Direction I-80 to Northgate Blvd. South on Northgate approximately 3 miles to Haggin Avenue, then west to 627 Haggin Avenue. Located across street from Smythe Academy elementary school.
Rooms
Guest Accommodations No
Living Room Other
Dining Room Space in Kitchen
Kitchen Breakfast Area, Ceramic Counter, Tile Counter
Interior
Heating Central, Fireplace(s), Natural Gas
Cooling Ceiling Fan(s), Central
Flooring Carpet, Wood
Fireplaces Number 1
Fireplaces Type Brick, Living Room
Window Features Dual Pane Partial
Appliance Free Standing Gas Range, Gas Water Heater, Hood Over Range, Disposal, Free Standing Gas Oven
Laundry Hookups Only, In Garage
Exterior
Parking Features Attached, Garage Door Opener, Garage Facing Front, Interior Access
Garage Spaces 2.0
Fence Back Yard, Wood, Fenced
Utilities Available Cable Available, Public, Sewer In & Connected, Electric, Natural Gas Connected
View Other
Roof Type Shingle,Composition
Topography Level,Trees Few
Street Surface Asphalt
Porch Covered Patio
Private Pool No
Building
Lot Description Curb(s)/Gutter(s), Shape Regular
Story 1
Foundation Raised
Sewer Public Sewer
Water Meter Available, Water District, Public
Architectural Style Ranch
Level or Stories One
Schools
Elementary Schools Sacramento Unified
Middle Schools Twin Rivers Unified
High Schools Twin Rivers Unified
School District Sacramento
Others
Senior Community No
Tax ID 262-0163-016-0000
Special Listing Condition Trust, Offer As Is

GET MORE INFORMATION





