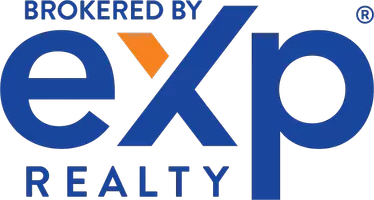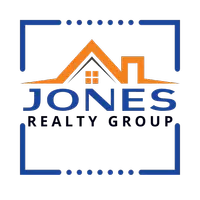For more information regarding the value of a property, please contact us for a free consultation.
Key Details
Sold Price $1,085,000
Property Type Single Family Home
Sub Type Single Family Residence
Listing Status Sold
Purchase Type For Sale
Square Footage 3,412 sqft
Price per Sqft $317
MLS Listing ID 222138440
Sold Date 11/28/22
Bedrooms 4
Full Baths 2
HOA Y/N No
Year Built 2006
Lot Size 0.426 Acres
Acres 0.4264
Property Sub-Type Single Family Residence
Source MLS Metrolist
Property Description
Welcome to the Prestigious Linne Estate community! Cul-de-sac home located on an enormous lot with 3-car garage, possible RV access, sparkling pool, and energy-efficient solar! The backyard oasis is a must see! Resort-like setting with an outdoor BBQ, wet bar, hot tub, and tons of patio space making it easy for everyone to gather around the pool! Not to mention, fruit trees, towering palms, and vegetable garden to provide you with a complete serene experience. Inside you'll find an open floor plan with beautiful hardwood flooring, separate living areas, formal dining with wine cooler, and spacious den. Kitchen comes equipped with stainless steel appliances, breakfast bar, and ample cabinetry. Primary suite features double vanities, spa-like tub, and walk-in closet. Additional features include interior shutters, water softener, recessed lighting, and ceiling fans in every bedroom. Pre-wired for internet and surround sound inside and outside the home. Easy access to Hwy 5 and Ace train. Come check it out today!
Location
State CA
County San Joaquin
Area 20601
Direction Renee Ave to Gerhart Ln
Rooms
Guest Accommodations No
Master Bathroom Shower Stall(s), Double Sinks, Tub
Master Bedroom Walk-In Closet
Living Room Other
Dining Room Formal Area
Kitchen Other Counter, Island w/Sink, Tile Counter
Interior
Heating Central
Cooling Ceiling Fan(s), Central
Flooring Tile, Wood
Fireplaces Number 1
Fireplaces Type Living Room, Gas Starter
Appliance Built-In Electric Oven, Gas Cook Top, Dishwasher
Laundry Cabinets
Exterior
Exterior Feature BBQ Built-In
Parking Features Attached, RV Access
Garage Spaces 3.0
Fence Back Yard, Wood
Pool Built-In
Utilities Available Public
Roof Type Composition
Private Pool Yes
Building
Lot Description Shape Regular
Story 1
Foundation Concrete, Slab
Sewer In & Connected
Water Public
Architectural Style Traditional
Schools
Elementary Schools Jefferson
Middle Schools Jefferson
High Schools Tracy Unified
School District San Joaquin
Others
Senior Community No
Tax ID 248-660-07
Special Listing Condition None
Read Less Info
Want to know what your home might be worth? Contact us for a FREE valuation!
Our team is ready to help you sell your home for the highest possible price ASAP

Bought with eXp Realty of California Inc.





