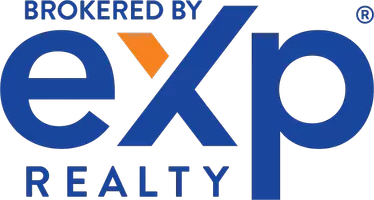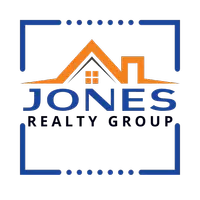For more information regarding the value of a property, please contact us for a free consultation.
Key Details
Sold Price $930,000
Property Type Single Family Home
Sub Type Single Family Residence
Listing Status Sold
Purchase Type For Sale
Square Footage 3,647 sqft
Price per Sqft $255
MLS Listing ID 222131245
Sold Date 03/07/23
Bedrooms 3
Full Baths 3
HOA Y/N No
Year Built 1904
Lot Size 3,049 Sqft
Acres 0.07
Property Sub-Type Single Family Residence
Source MLS Metrolist
Property Description
Historic 1904 Eastern Shingle Cottage Style Victorian in the heart of Midtown's Boulevard Park with a Stunning architectural presence, you'll love the 3 story home which includes a newly remodeled apartment on the 3rd floor plus a wonderful useable huge basement with a theatre room & multiple hobby areas/work spaces with light flowing in from many windows. Lovingly renovated and maintained to retain the architectural integrity of this grand beauty with a new kitchen and baths, original hardwood floors, double hung wood framed windows, original millwork & mostly original early 1900's light fixtures plus fabulous double sets of pocket doors. Enjoy the large covered loggia off the kitchen and 2 additional patios from the top 2 stories. The engineered 3 story steel spiral staircase allows access to all 3 stories from the outside. Gorgeous stone planters frame the exterior and backyard gardens professionally landscaped with fruit trees and beautiful pots of flowers.
Location
State CA
County Sacramento
Area 10816
Direction Take Fair Oaks Blvd until the H/J Street bridge, stay on H Street, Turn right onto I Street, Then Right onto 26th Street then turn Left onto H Street property will be on the right.
Rooms
Basement Full
Guest Accommodations No
Master Bathroom Tub w/Shower Over
Master Bedroom Walk-In Closet
Living Room Other
Dining Room Formal Room
Kitchen Granite Counter, Island
Interior
Heating Central, Electric, Fireplace(s), Gas
Cooling Central, MultiUnits, MultiZone
Flooring Carpet, Wood
Fireplaces Number 1
Fireplaces Type Brick, Living Room
Appliance Free Standing Gas Range, Free Standing Refrigerator, Dishwasher, Disposal
Laundry Laundry Closet, Dryer Included, Gas Hook-Up, Washer Included, Washer/Dryer Stacked Included, Inside Area
Exterior
Parking Features No Garage
Fence Back Yard, Fenced, Wood
Utilities Available Electric, Natural Gas Connected
Roof Type Shingle,Composition
Topography Trees Few
Street Surface Paved
Porch Front Porch, Uncovered Deck
Private Pool No
Building
Lot Description Auto Sprinkler F&R, Shape Regular, Landscape Back, Landscape Front
Story 3
Foundation Raised
Sewer In & Connected
Water Meter on Site, Water District, Public
Architectural Style Victorian
Level or Stories ThreeOrMore
Schools
Elementary Schools Sacramento Unified
Middle Schools Sacramento Unified
High Schools Sacramento Unified
School District Sacramento
Others
Senior Community No
Tax ID 003-0192-021-0000
Special Listing Condition None
Read Less Info
Want to know what your home might be worth? Contact us for a FREE valuation!
Our team is ready to help you sell your home for the highest possible price ASAP

Bought with eXp Realty of California Inc.





