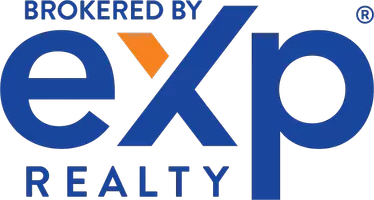For more information regarding the value of a property, please contact us for a free consultation.
Key Details
Sold Price $1,250,000
Property Type Condo
Sub Type Condominium
Listing Status Sold
Purchase Type For Sale
Square Footage 1,508 sqft
Price per Sqft $828
MLS Listing ID 223065455
Sold Date 12/26/23
Bedrooms 2
Full Baths 2
HOA Fees $2,170/mo
HOA Y/N Yes
Year Built 2018
Property Sub-Type Condominium
Source MLS Metrolist
Property Description
Welcome to this luxurious condo located within The Residences at The Sawyer, offering refined urban living in the heart of downtown. Take the elevator up to the 15th floor, into this residence that boasts panoramic views of the iconic Tower Bridge, the Sacramento River and the Golden 1 Center. With this prime location you'll have a front-row seat to all the excitement and entertainment that downtown living has to offer. This condo is the epitome of elegance the open layout seamlessly combines style and functionality, providing a spacious and inviting atmosphere. Large windows flood the living space with natural light, highlighting the stunning views that surround you. The condo features top-of-the-line finishes ensuring a luxurious living experience. From the sleek hardwood flooring to the high-end appliances in the gourmet kitchen, every element has been carefully chosen to enhance your comfort and enjoyment. You will enjoy exclusive services and amenities, making for an effortless & engaging lifestyle experience. Take advantage of the well-appointed fitness center, relax and unwind in the resort-style pool and spa, or entertain guests in the elegant communal lounge area. Don't miss the opportunity to experience downtown living at its finest.
Location
State CA
County Sacramento
Area 10814
Direction Take 11th St to Jefferson Blvd. Take I-80BL E to 5th St in Sacramento. Use the left 2 lanes to turn left onto 5th St. Turn right onto J St.
Rooms
Guest Accommodations No
Living Room View
Dining Room Formal Area
Kitchen Island
Interior
Heating Central
Cooling Central
Flooring Carpet, Wood
Appliance Built-In Electric Range, Built-In Gas Oven, Built-In Refrigerator, Dishwasher, Microwave
Laundry Laundry Closet
Exterior
Parking Features Underground Parking
Garage Spaces 2.0
Pool Built-In, Cabana, Electric Heat, Pool/Spa Combo
Utilities Available Cable Available, Electric, Internet Available
Amenities Available Exercise Room, Gym
Roof Type Cement,Flat
Private Pool Yes
Building
Lot Description Other
Story 1
Unit Location Unit Above,Penthouse(s)
Foundation Slab
Sewer In & Connected
Water Public
Schools
Elementary Schools Sacramento Unified
Middle Schools Sacramento Unified
High Schools Sacramento Unified
School District Sacramento
Others
HOA Fee Include Pool
Senior Community No
Tax ID 006-0470-001-0003
Special Listing Condition None
Read Less Info
Want to know what your home might be worth? Contact us for a FREE valuation!
Our team is ready to help you sell your home for the highest possible price ASAP

Bought with eXp Realty of California Inc.





