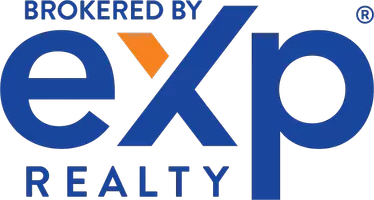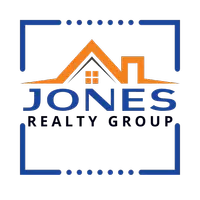For more information regarding the value of a property, please contact us for a free consultation.
Key Details
Sold Price $2,250,000
Property Type Single Family Home
Sub Type Single Family Residence
Listing Status Sold
Purchase Type For Sale
Square Footage 2,602 sqft
Price per Sqft $864
Subdivision Wright & Kimbrough
MLS Listing ID 224008874
Sold Date 03/12/24
Bedrooms 4
Full Baths 2
HOA Y/N No
Year Built 2000
Lot Size 6,952 Sqft
Acres 0.1596
Property Sub-Type Single Family Residence
Source MLS Metrolist
Property Description
Welcome to luxury living in the Fabulous Forties! This stunning 4-bedroom, 2.5-bathroom home offers a perfect blend of modern amenities and timeless charm. As you step through the arched front doorway, you're greeted by beautiful oak floors and two fireplaces, perfect for gatherings and relaxation. The kitchen is a chef's dream featuring Dacor stainless steel appliances, a Viking stove, carrara marble countertops, and ample space for culinary creativity. The dining room boasts a wine fridge, ideal for hosting memorable dinner parties and celebrations. The primary bedroom is a luxurious retreat, boasting a beautifully appointed bathroom with double sinks, a jetted tub, and a walk-in shower offering a spa-like experience in the comfort of your own home. Outside, enjoy the spacious patio equipped with heaters, fans, and two accordion doors, perfect for seamless indoor-outdoor entertaining. Additionally, this property offers the convenience of an ADU above the garage with a spacious 1 bedroom, 1 bathroom, featuring a steam shower, providing versatility for guests or potential rental income. This home has a great 1-car garage outfitted with custom cabinets, offering ample storage space for all your needs. Don't miss the opportunity to make this your own slice of heaven!
Location
State CA
County Sacramento
Area 10819
Direction Fair Oaks to J Street to 42nd St, property located on right
Rooms
Family Room Deck Attached, Other
Basement Partial
Guest Accommodations Yes
Master Bathroom Double Sinks, Jetted Tub, Tile, Walk-In Closet
Living Room Other
Dining Room Formal Room, Dining Bar
Kitchen Marble Counter
Interior
Interior Features Wet Bar
Heating Central, Gas
Cooling Central
Flooring Wood
Fireplaces Number 2
Fireplaces Type Wood Burning
Appliance Built-In Gas Oven, Built-In Gas Range, Dishwasher, Disposal, Microwave
Laundry Upper Floor, Inside Area
Exterior
Exterior Feature Covered Courtyard
Parking Features Detached, EV Charging, Garage Door Opener
Garage Spaces 1.0
Fence Back Yard, Fenced, Wood
Utilities Available Cable Available, Public, Internet Available
Roof Type Flat
Street Surface Paved
Porch Covered Patio
Private Pool No
Building
Lot Description Street Lights, Low Maintenance
Story 2
Foundation Concrete, Other
Sewer In & Connected
Water Public
Architectural Style Traditional
Level or Stories Two
Schools
Elementary Schools Sacramento Unified
Middle Schools Sacramento Unified
High Schools Sacramento Unified
School District Sacramento
Others
Senior Community No
Tax ID 008-0142-007-0000
Special Listing Condition Other
Read Less Info
Want to know what your home might be worth? Contact us for a FREE valuation!
Our team is ready to help you sell your home for the highest possible price ASAP

Bought with eXp Realty of California Inc.





