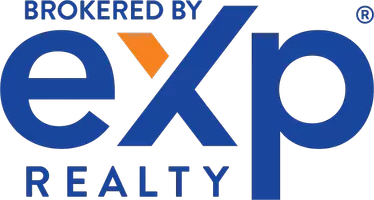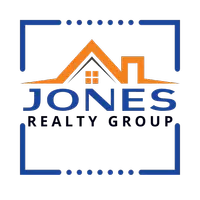For more information regarding the value of a property, please contact us for a free consultation.
Key Details
Sold Price $710,000
Property Type Single Family Home
Sub Type Single Family Residence
Listing Status Sold
Purchase Type For Sale
Square Footage 2,980 sqft
Price per Sqft $238
MLS Listing ID 225013170
Sold Date 03/29/25
Bedrooms 5
Full Baths 4
HOA Y/N No
Originating Board MLS Metrolist
Year Built 2010
Lot Size 0.319 Acres
Acres 0.319
Property Sub-Type Single Family Residence
Property Description
0.319-acre lot w/ SUNSET VIEW!!! CUL-DE-SAC! SOLAR OWNED! 2024 NEW EXTERIOR PAINT, 2024 New downstairs carpet and 2023 New stainless-steel dishwasher! 5 bed + loft/4 full bath/ 3 car garage in Kavala Ranch back to open field. Open floor plan with a spacious living area perfect for gathering with family and friends. The gourmet kitchen with island, stainless steel appliances and granite counters. Downstairs bedroom and full bath. Upstairs showcases the expansive primary bedroom with private bath, a second ensuite bedroom w/bathroom, 2 additional guest rooms, plus an open loft offering added space for entertaining. Huge pool size backyard is like having 2 backyards in 1 with 2 separate patio doors. Large side yard for boat, RV or ADU possible. Walking distance to trail and Kavala Ranch Park w/ playground and basketball court. Close to top-rated schools, parks, dining, shopping. NO HOA and low tax. Move in Ready!!!
Location
State CA
County Sacramento
Area 10742
Direction From Hwy 50, exit south on Sunrise Blvd, left onto Kiefer Blvd, take the 1st left onto Crystal Cove Dr, take 2nd left onto Aspen Heights Ct
Rooms
Guest Accommodations No
Master Bathroom Double Sinks, Tile, Tub, Window
Master Bedroom 0x0 Walk-In Closet, Sitting Area
Bedroom 2 0x0
Bedroom 3 0x0
Bedroom 4 0x0
Living Room 0x0 Great Room
Dining Room 0x0 Breakfast Nook, Dining/Living Combo
Kitchen 0x0 Pantry Closet, Granite Counter, Island, Island w/Sink
Family Room 0x0
Interior
Heating Central
Cooling Ceiling Fan(s), Central
Flooring Carpet, Tile
Appliance Dishwasher, Disposal
Laundry Cabinets, Dryer Included, Sink, Upper Floor, Washer Included, Inside Room
Exterior
Parking Features Attached, RV Possible, Tandem Garage, Garage Door Opener, Garage Facing Front, See Remarks, Other
Garage Spaces 3.0
Fence Back Yard, Metal, Wood
Utilities Available Public, Solar
View Other
Roof Type Tile
Porch Front Porch, Covered Patio
Private Pool No
Building
Lot Description Cul-De-Sac, Low Maintenance
Story 2
Foundation Slab
Sewer Public Sewer
Water Public
Schools
Elementary Schools Elk Grove Unified
Middle Schools Elk Grove Unified
High Schools Elk Grove Unified
School District Sacramento
Others
Senior Community No
Tax ID 067-0670-020-0000
Special Listing Condition None
Read Less Info
Want to know what your home might be worth? Contact us for a FREE valuation!
Our team is ready to help you sell your home for the highest possible price ASAP

Bought with Direct Realty and Mortgage





