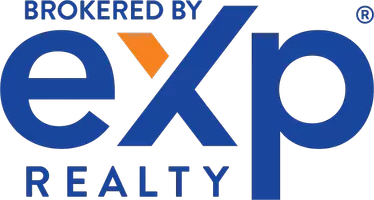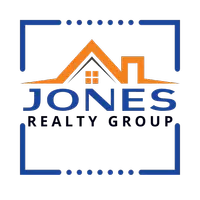For more information regarding the value of a property, please contact us for a free consultation.
Key Details
Sold Price $605,000
Property Type Single Family Home
Sub Type Single Family Residence
Listing Status Sold
Purchase Type For Sale
Square Footage 2,244 sqft
Price per Sqft $269
MLS Listing ID 225066839
Sold Date 06/23/25
Bedrooms 4
Full Baths 3
HOA Y/N No
Year Built 2015
Lot Size 6,678 Sqft
Acres 0.1533
Property Sub-Type Single Family Residence
Source MLS Metrolist
Property Description
Welcome to 7744 Live Oak Way in Citrus Heights! This spacious 4-bedroom, 3-bathroom home features a huge open floor plan perfect for modern living and entertaining. The beautifully designed kitchen includes a walk-in butler's pantry, offering ample storage and prep space. Enjoy a large backyard with room to relax or garden, plus a convenient storage shed. Recent upgrades include wrap-around insulation ensuring the upmost energy efficiency, a tankless water heater, and pre-wiring for electric vehicle charging. Ideally located near freeways, shopping, and parks, this home offers the perfect blend of comfort, energy efficiency, and accessibility. Don't miss this incredible opportunity!
Location
State CA
County Sacramento
Area 10621
Direction From I-80 East, take the Antelope Rd exit and merge onto Antelope Rd. Turn right onto Amsterdam Rd. turn right onto Gardenvine Ave. Turn right onto Live Oak Way.
Rooms
Guest Accommodations No
Living Room Other
Dining Room Dining Bar, Dining/Living Combo
Kitchen Butlers Pantry, Granite Counter, Island w/Sink
Interior
Heating Central, See Remarks
Cooling Ceiling Fan(s), Central, See Remarks
Flooring Carpet, Tile
Window Features Dual Pane Full
Laundry Inside Room
Exterior
Parking Features Attached, EV Charging, Garage Door Opener
Garage Spaces 2.0
Utilities Available Public
Roof Type Tile
Private Pool No
Building
Lot Description Auto Sprinkler F&R, Landscape Back, Landscape Front
Story 1
Foundation Slab
Sewer In & Connected
Water Public
Architectural Style Contemporary
Schools
Elementary Schools San Juan Unified
Middle Schools San Juan Unified
High Schools San Juan Unified
School District Sacramento
Others
Senior Community No
Tax ID 204-0740-031-0000
Special Listing Condition None
Read Less Info
Want to know what your home might be worth? Contact us for a FREE valuation!
Our team is ready to help you sell your home for the highest possible price ASAP

Bought with Realty ONE Group Complete





