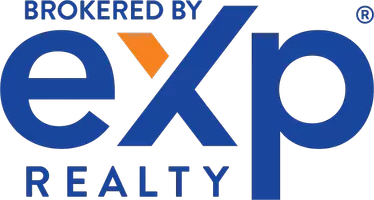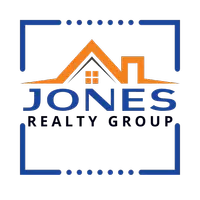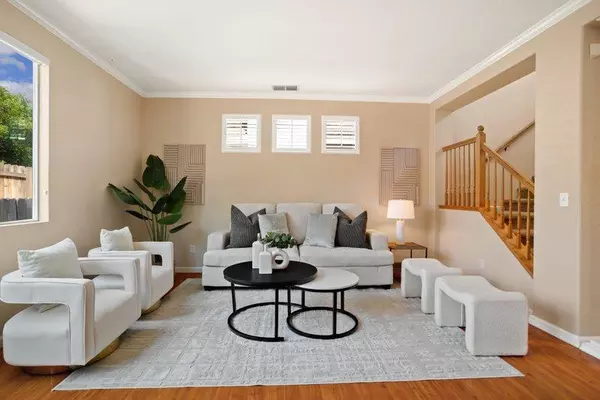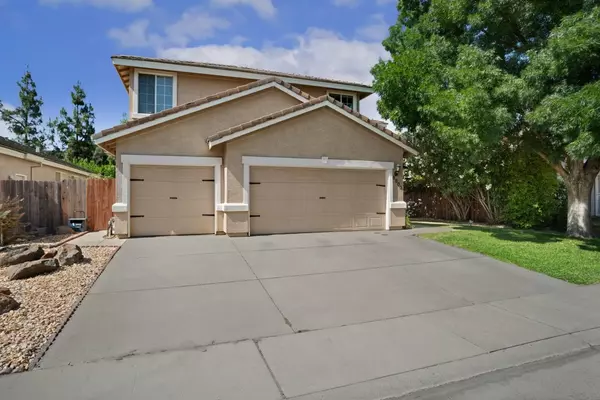For more information regarding the value of a property, please contact us for a free consultation.
Key Details
Sold Price $705,000
Property Type Single Family Home
Sub Type Single Family Residence
Listing Status Sold
Purchase Type For Sale
Square Footage 2,820 sqft
Price per Sqft $250
MLS Listing ID 225074870
Sold Date 09/25/25
Bedrooms 4
Full Baths 3
HOA Y/N No
Year Built 1998
Lot Size 5,793 Sqft
Acres 0.133
Property Sub-Type Single Family Residence
Source MLS Metrolist
Property Description
New Price! Reduced $20K! Presenting this gorgeous home with 4 bedrooms, 3 full bathrooms, a flex room, and an expansive upstairs loft designed for both relaxation and entertainment. A grand entrance welcoming you with a crystal chandelier and soaring ceiling, bathes the space with natural light. An office downstairs (or option bedroom) sits adjacent to a full bath. The open-concept dining and living room complemented with Zebra window blinds offers a view of the sparkling solar heated pool and cascading waterfall. The adjoining family room boasts a cozy wood-burning fireplace. The kitchen offers a central island, granite countertops, breakfast nook, a walk-in pantry, and a casual dining area-ideal for both everyday living. Upstairs, a generous loft awaits, complete with two ceiling fans, built-in cabinetry, and a pool table, offering a perfect retreat for games or movie nights. The primary suite features a walk-in closet, dual sinks, and a separate tub and shower. Step outside to a low-maintenance backyard showcasing a tranquil koi pond (Koi are not included), pool, and a soothing waterfall. Additional highlights include a whole-house water filtration system, enhancing water quality throughout the home.
Location
State CA
County Sacramento
Area 10624
Direction South Elk-Grove Florin, RT Silverberry, RT Raspberry Way, LT Boysenberry Way
Rooms
Guest Accommodations No
Living Room Other
Dining Room Dining/Living Combo
Kitchen Breakfast Area, Pantry Closet, Granite Counter, Island
Interior
Heating Central
Cooling Central
Flooring Carpet, Laminate, Tile
Fireplaces Number 1
Fireplaces Type Wood Burning
Laundry Inside Room
Exterior
Parking Features Attached
Garage Spaces 3.0
Pool Built-In
Utilities Available Public, Sewer In & Connected
Roof Type Tile
Private Pool Yes
Building
Lot Description Low Maintenance
Story 2
Foundation Slab
Water Public
Schools
Elementary Schools Elk Grove Unified
Middle Schools Elk Grove Unified
High Schools Elk Grove Unified
School District Sacramento
Others
Senior Community No
Tax ID 115-1570-008-000
Special Listing Condition None
Read Less Info
Want to know what your home might be worth? Contact us for a FREE valuation!
Our team is ready to help you sell your home for the highest possible price ASAP

Bought with eXp Realty of California Inc.
GET MORE INFORMATION






